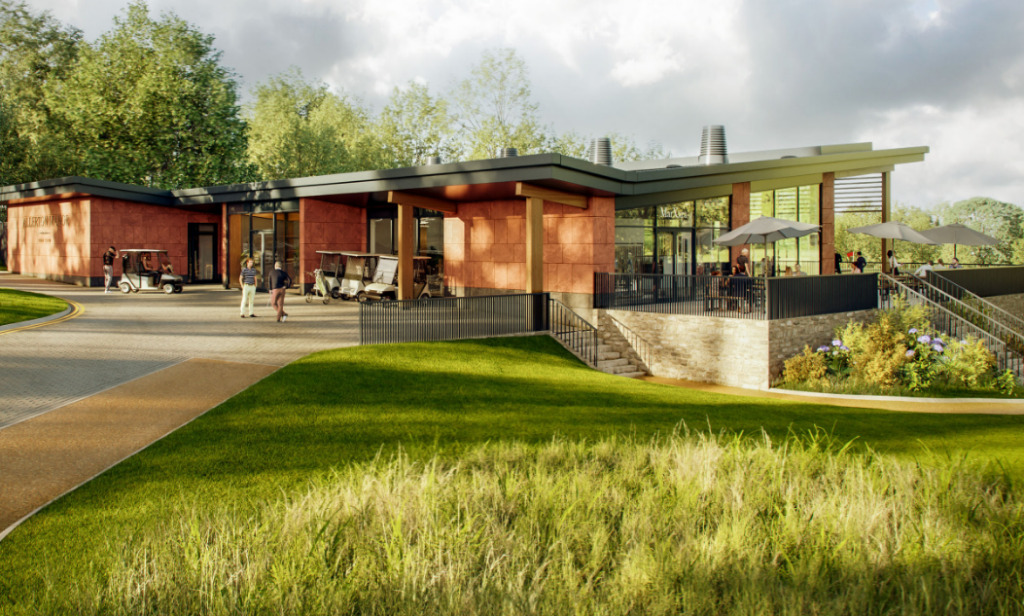Golf and leisure company Green Circle has submitted an updated masterplan for the revamp of Allerton Manor Golf Club, including an expansion of the existing golf course and redesigned clubhouse.
The 128-acre golf club is located on Allerton Road in Woolton. It currently comprises a 5,500-yard municipal golf course and a nine-hole academy course, as well as a clubhouse, and a grade-two listed manor. Planning permission to rework the site had been granted in 2021.
Delays in discharging conditions and a rethink during Covid led Green Circle to plot out an alternative masterplan, which was submitted to Liverpool City Council’s planning authority in December.
In this updated masterplan from Liverpool-based architects Brock Carmichael, there are several key changes. These include a redesigned clubhouse, improved Hay Loft function space, and an extended terrace to improve the social space at the club. A new lake, drainage balancing pond, and the relocation of a future adventure golf course to an area adjacent to the clubhouse are also planned.
A 66-bed hotel is also absent in the plans, as this has become the subject of a different planning application – one that was refused in December.
The updated master plan also eliminates the driving range that had been initially proposed.
Andrew Craven from IDG, who has designed the new course layout at Allerton Manor, explained: “By abandoning the driving range facility and structure, we have much more scope to improve the design for the revised 18-hole Championship Course at Allerton Manor.
“We can create a better and more interesting course, and we can also retain 400 mature trees which were approved for removal in the previous master plan.
“We are also introducing a lake alongside the access road in between the new 1st tee and 18th green, which will enrich the biodiversity of Allerton and make the most of its exceptional landscape setting.”
John Cassell, lead architect at Brock Carmichael, gave more details about the clubhouse changes.
“Our aim has been to design a building that fits more naturally into its setting,” Cassell said. “It’s a timber, red sandstone, and glazed building that complements the existing buildings at Allerton Manor whilst providing a modern high-quality clubhouse facility.”

Brock Carmichael has drawn up the plans for the master plan. Credit: via Outlier Strategy
The enhancement of the Hay Loft function space includes an extended terrace that would be built with a retractable roof, and the installation of a platform lift to the first floor.
Green Circle director, Yvonne Jackson explained: “The club has become a popular social as well as sporting amenity for the community of South Liverpool. The modifications to the Hay Loft will create a more flexible venue with a terrace space as well as making the facility much more accessible to all our customers.”
The existing nine- and 18-hole golf courses would be re-routed and merged to form a single extended 18-hole course.
Roman Summer Associates is the planning consultant for the project.
The developer hopes that the planning application will be approved by Liverpool City Council by March.
The remodeled golf course is hoped to be completed by May 2024. The new clubhouse should open in spring 2025.
The planning application number for the masterplan with Liverpool City Council is 22F/3396.